III. Paris, France
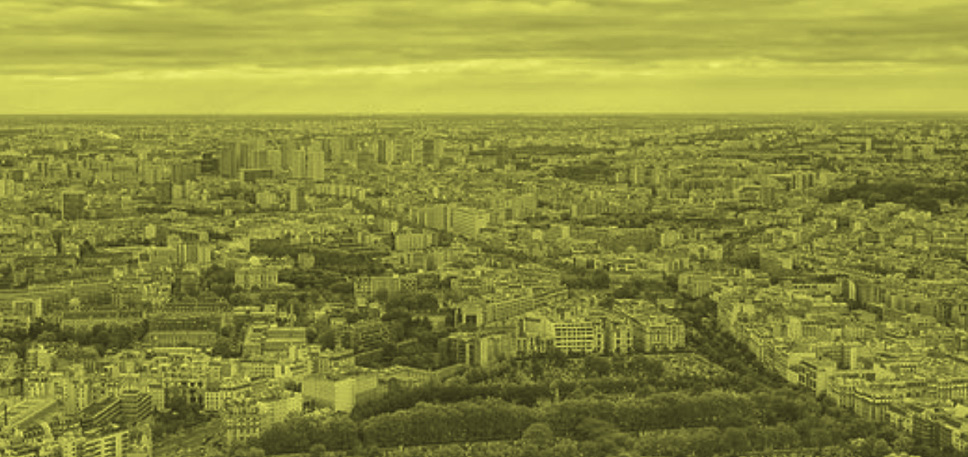
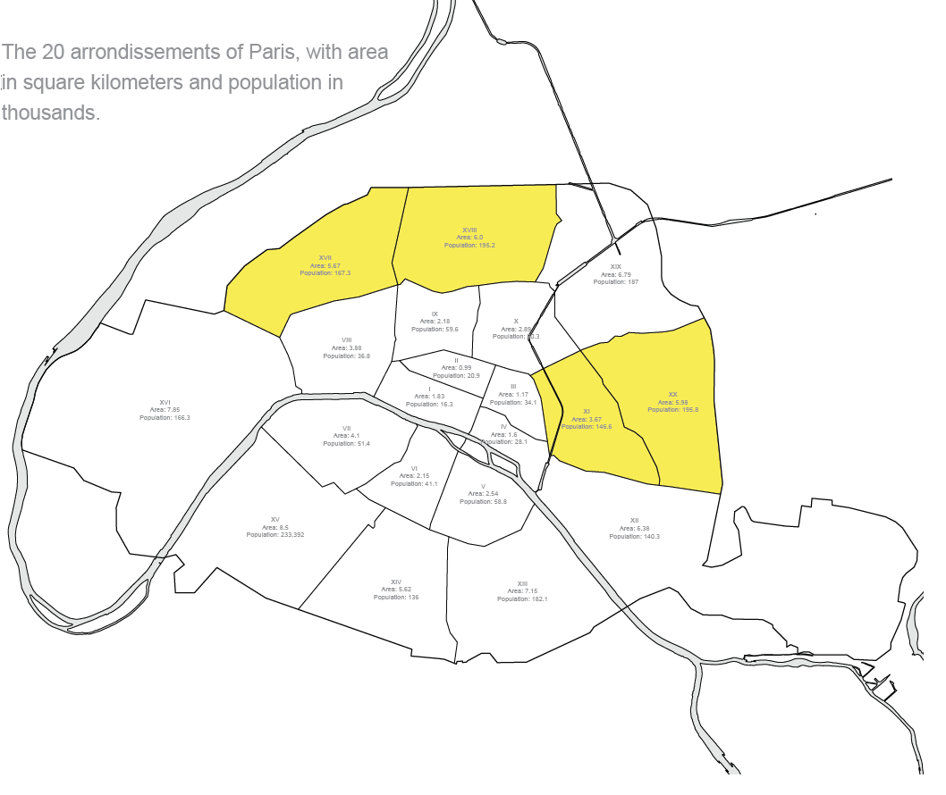
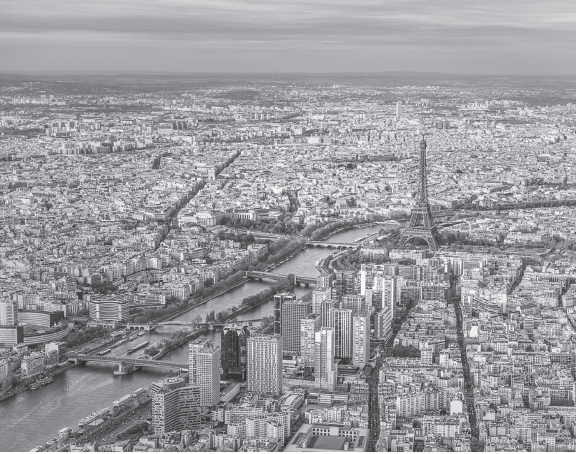

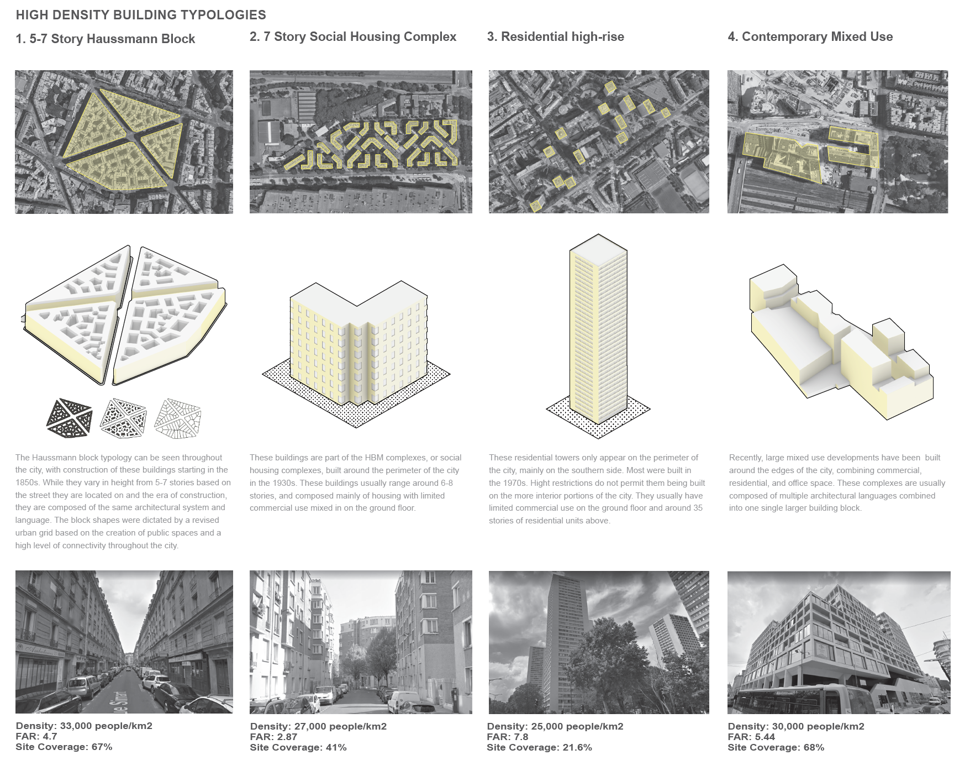
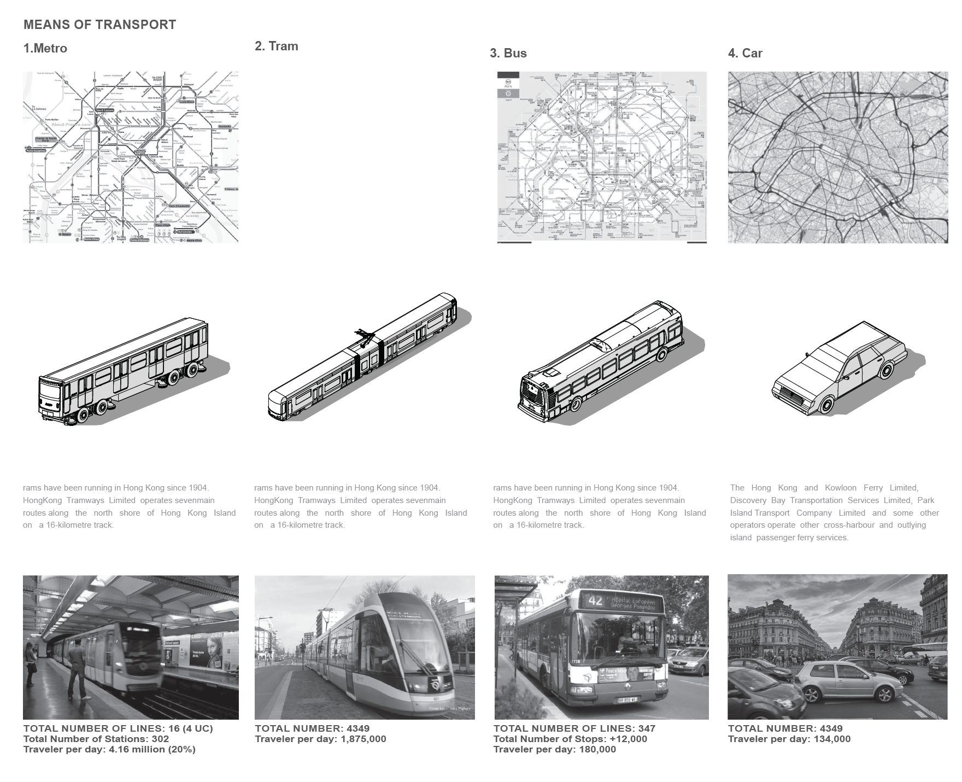

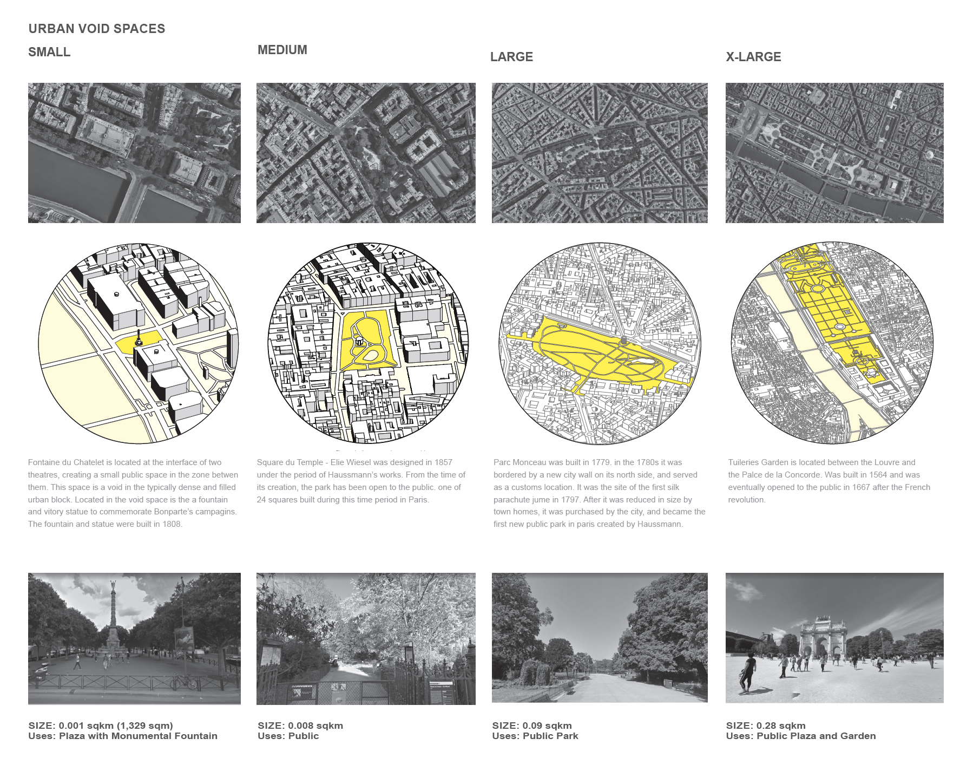
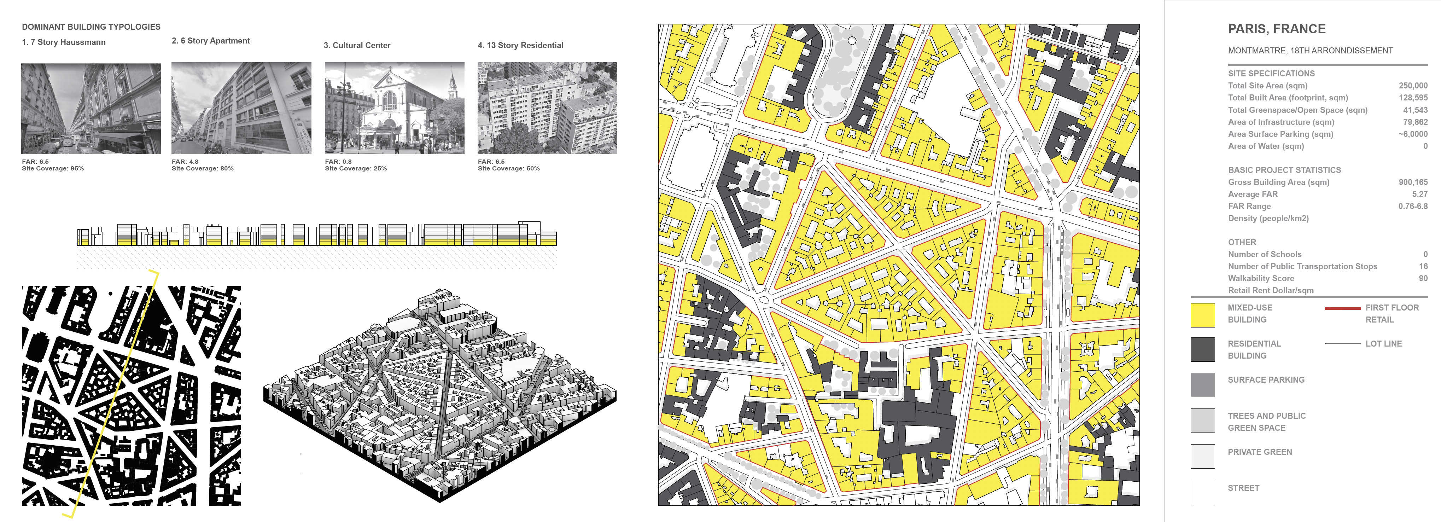


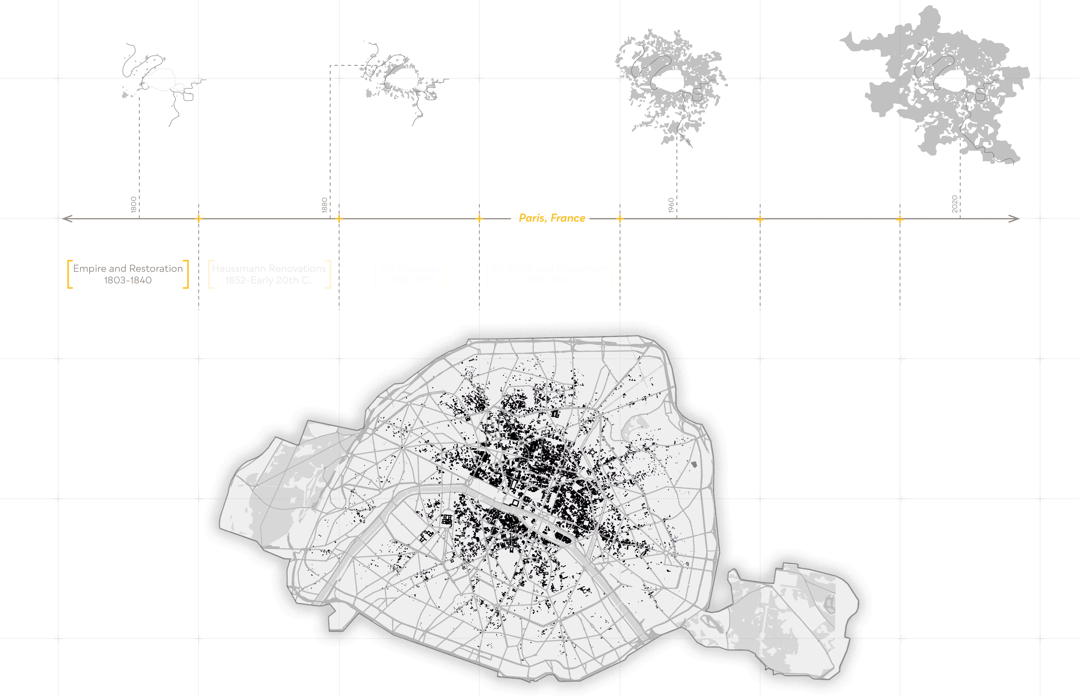

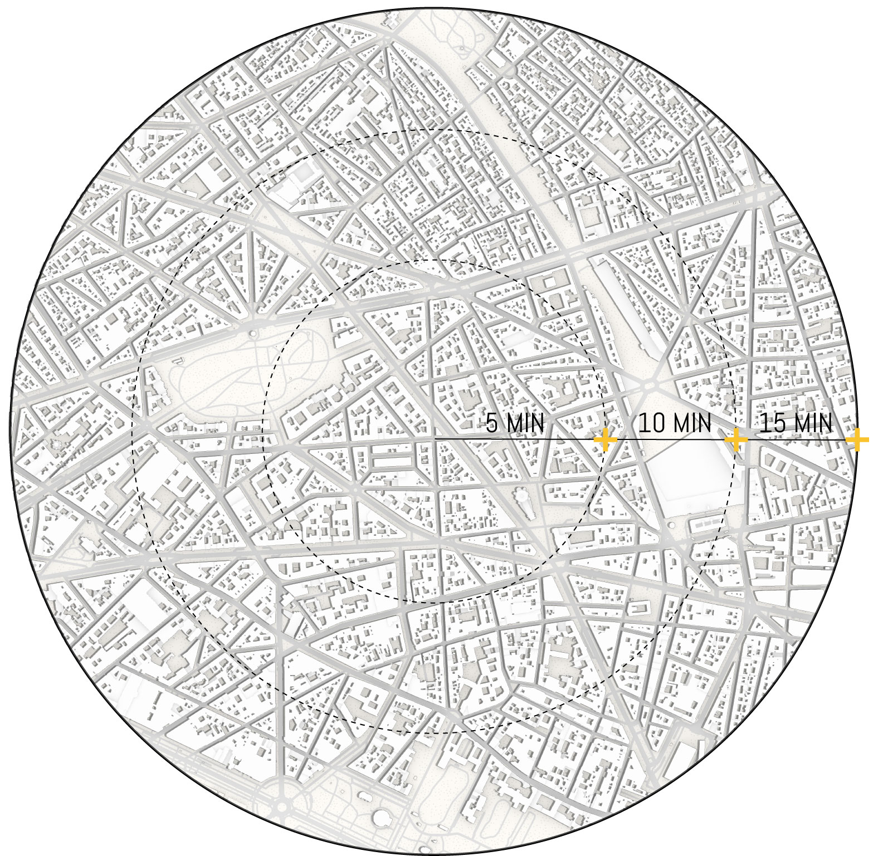
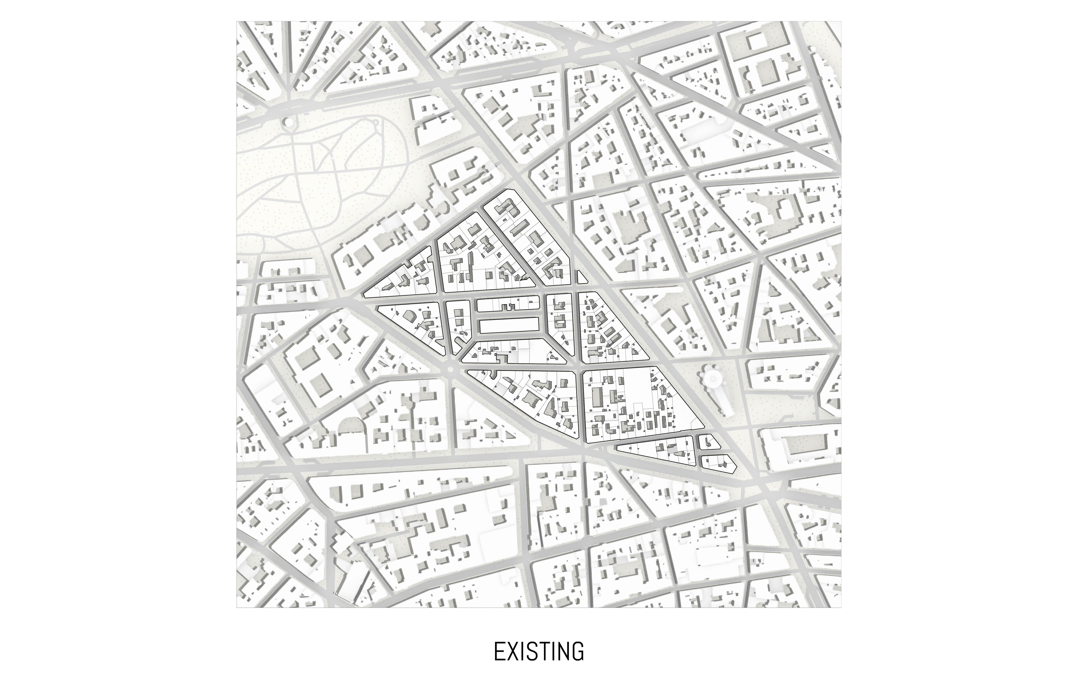


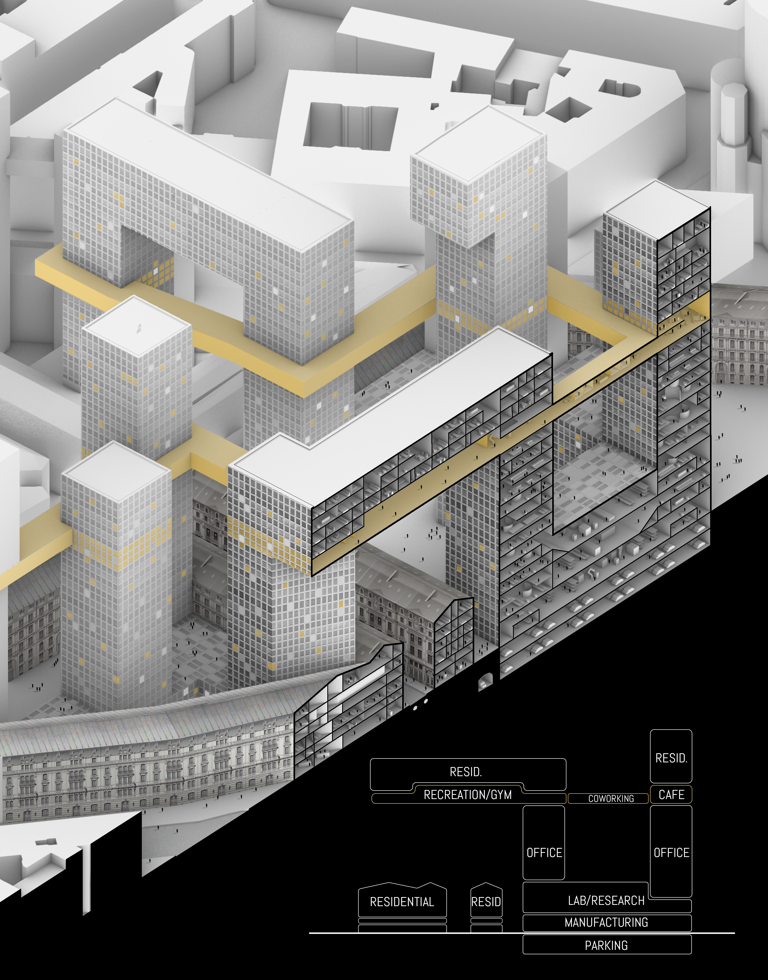
Paris, France — Will Deutsch
Paris is the capital city of France, and has the largest population. The Siene River runs through the center of the city, dividing the northern part of the city, from the southern part. The city itself is divided into 20 arrondissements, or districts. Each arrondissement is further divided into smaller neighborhoods.


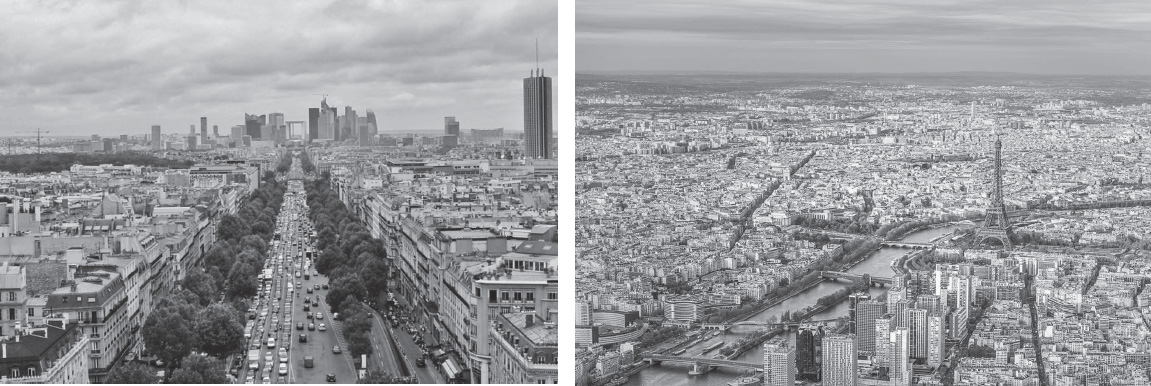
Left: Avenue de la Grande Armee. Right: Arial view of the Seine River and the Eiffel Tower
Population: Urban: 2,139,000 people
Metro: 10,991,000 people
Area:
Urban: 105.4 square km
Metro (Région Parisienne): 17,145 km2
Population Density:
Urban Average: 20,294.12 people/km2
Metro Average: 641.06 people/km2
Politics:
Paris is a semi-presidential democratic republic with a strong democratic tradition and history. The city of Paris is governed as a commune, or a single political unit. It is governed by an elected mayor and council, similar to all other French commune. The council of Paris is elected every six years by all citizens. The suburbs of Paris have their own 1,200 communes. The city of paris combined with the suburbs form what is refered to as the Île-de-France region. Because of the seperation of Paris and the surrounding communes, political coordination is difficult between the city and its suburbs.

Imaged depicting densiy in Paris. Top Left: Gare du Nord. Top and Bottom right: Housman blocks. Bottom Left: Modern housing blocks.
![]()
Paris, France. High Density Buildig Typologies
![]()
Paris, France. Means of transportation
![]()
Paris, France. Traffic hubs and nodes
![]()
Paris, France. Urban Void Spaces

Paris, France. High Density Buildig Typologies

Paris, France. Means of transportation

Paris, France. Traffic hubs and nodes

Paris, France. Urban Void Spaces
Paris, France- Montmartre, 18th Arrondissement :
Area: 6.005 square km
Population: 202,780 people
Population Density: 33,769 people/km2

Paris, France- La Villette, 19th Arrondissement:
Area: 6.786 square km
Population: 187,799 people
Population Density: 27,674 people/km2

Paris, France- Montparnasse, 15th Arrondissement :
Area: 6.005 square km
Population: 202,780 people
Population Density: 33,769 people/km2

Hybrid Nodes, Paris
Paris is known for having the highest built density in Europe, as well as one of the best distributions of services. Much of its success is due to the redesign and construction of the city by Baron Georges-Eugene Haussman starting in the 1850s. The building typology implemented by Haussmann was based around flexibility, a diversity of programs and functions, and a system of public spaces and utilities.
While the Haussmann system has proven successful for almost two centuries, much of the development in the city is based around new typologies. In addition to development in the city, the metro area has continued to expand with sprawling suburbs characterized by much lower density levels. Many corporate offices are located in the suburbs because of ample real estate, resulting in reverse commuting by city residents. While many offices desire to return to the urban core of Paris, there are not suitable conditions for most of them.
Recently, there have been calls to revise the city in order to have a more even distribution of urban conditions, termed the “15 minute city.” The 15 minute city calls for dwelling, working, services, health, education, and leisure in close proximity to each other in all portions of the city. Simply put, the goal is to have as many things as possible in the same space. A redefined Haussmann typology has the potential to meet the cities needs as it attempts to define its “15 minute city” and develop a network of polycentric dense nodes. Paris does not have a CBD, nor does it have a desire to acquire one. A distribution of smaller centers would allow for greater integration into the existing city fabric, and a much higher level of mixity of varying programs.
Distributed throughout the city, these dense nodes can meet the need for offices and research facilities within the city, while integrating with additional housing and shared communal program. This proposal retains the historic street front of Haussmann period construction, while allowing for denser and more vertical construction on the interior of the block. The use of more vertical construction with horizontal connection creates opportunity for larger voids of exterior program.

Haussmann Buildings



_
— AQQ